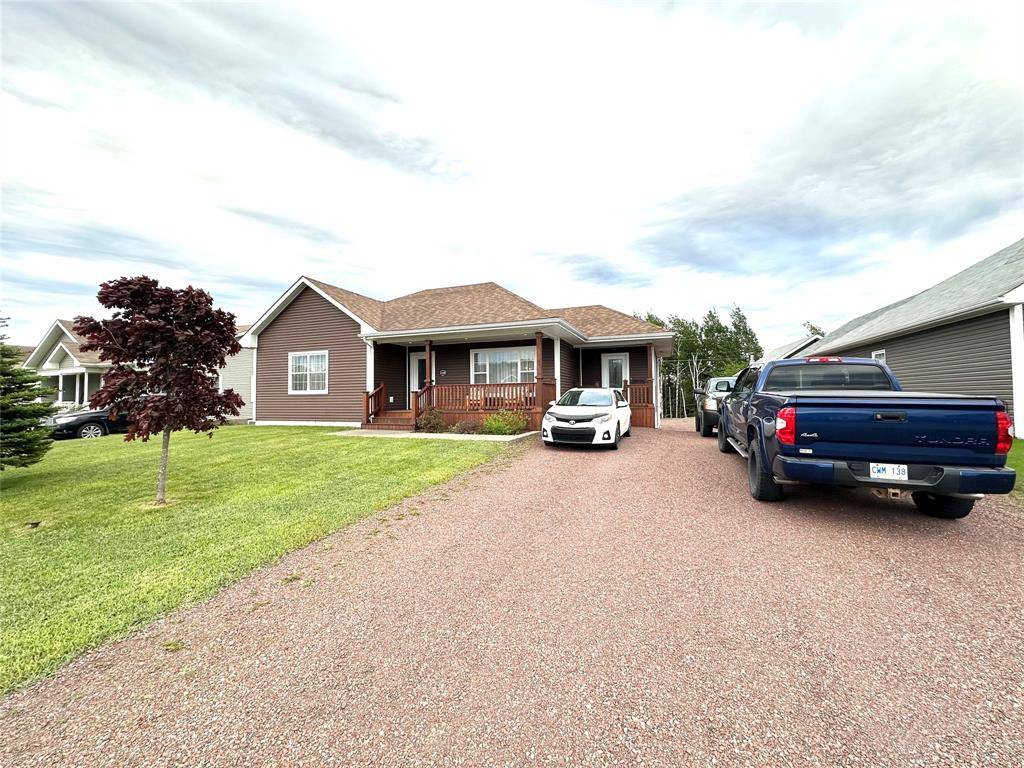Bought with Royal LePage Generation Realty
For more information regarding the value of a property, please contact us for a free consultation.
Key Details
Sold Price $454,900
Property Type Single Family Home
Sub Type Single Family
Listing Status Sold
Purchase Type For Sale
Square Footage 3,058 sqft
Price per Sqft $148
MLS Listing ID 1273760
Sold Date 08/21/24
Style Detached,Bungalow
Bedrooms 3
Full Baths 2
Half Baths 1
Year Built 2011
Annual Tax Amount $2,844
Tax Year 2024
Lot Dimensions 75x120
Property Sub-Type Single Family
Source NLAR
Property Description
Original owner's and the very first time on the market!! Built in 2011, Beautiful from top to bottom and meticulously taken care of is this raised bungalow located at 110 Harmsworth Drive. Upon entry you will notice gorgeous hardwood flooring that looks like the day it was laid. The cozy living room(with electric fireplace) and dining room combination flows directly into the large, bright kitchen with peninsula and plenty of storage! Each entry has large porches with an additional half bathroom off of the side porch. Down the hallway are two large bedrooms; the primary has a walkthrough into the main bathroom with his and her walk-in closets. The main bathroom is a 4 piece bath with stand up shower and jetted jacuzzi corner tub. The additional upstairs bedroom is very large with double closets and a nook area perfect for a desk. Main floor also has a laundry room. Heading downstairs you are greeted with a massive rec room with another electric fireplace; additional bedroom; office (which could be converted into a 4th bedroom with the addition of an egress window); 3 piece bathroom with extra large soaker tub and tiled tub surround; utility room and additional storage. In the basement it is plumbed and electrical in place to be converted into a kitchen for an apartment if so desired. A second laundry room is also plumbed and ready to be finished in the basement as well. Outside the lot has been landscaped with mature trees and shrubs. Double gravel driveway with rear yard access. 24x28 Garage that is wired, insulated and heated by wood stove. This home was built with energy efficiency in mind; the foundation is Insulated Concrete Form; there is also 1" Styro underneath the siding as well as Safe and Sound Rockwell Insulation between top and bottom floor for additional efficiency and sound proofing; Blow-in insulation in attic.
Location
Province NL
Zoning RES
Interior
Heating Baseboard, Electric
Cooling Baseboard, Electric
Equipment None
Exterior
Exterior Feature Vinyl
Parking Features Detached, Heated, Insulated
Roof Type Shingle - Asphalt
Building
Foundation Insulated Concrete Form
Sewer Municipal
Water Municipal
Read Less Info
Want to know what your home might be worth? Contact us for a FREE valuation!
Our team is ready to help you sell your home for the highest possible price ASAP
GET MORE INFORMATION




