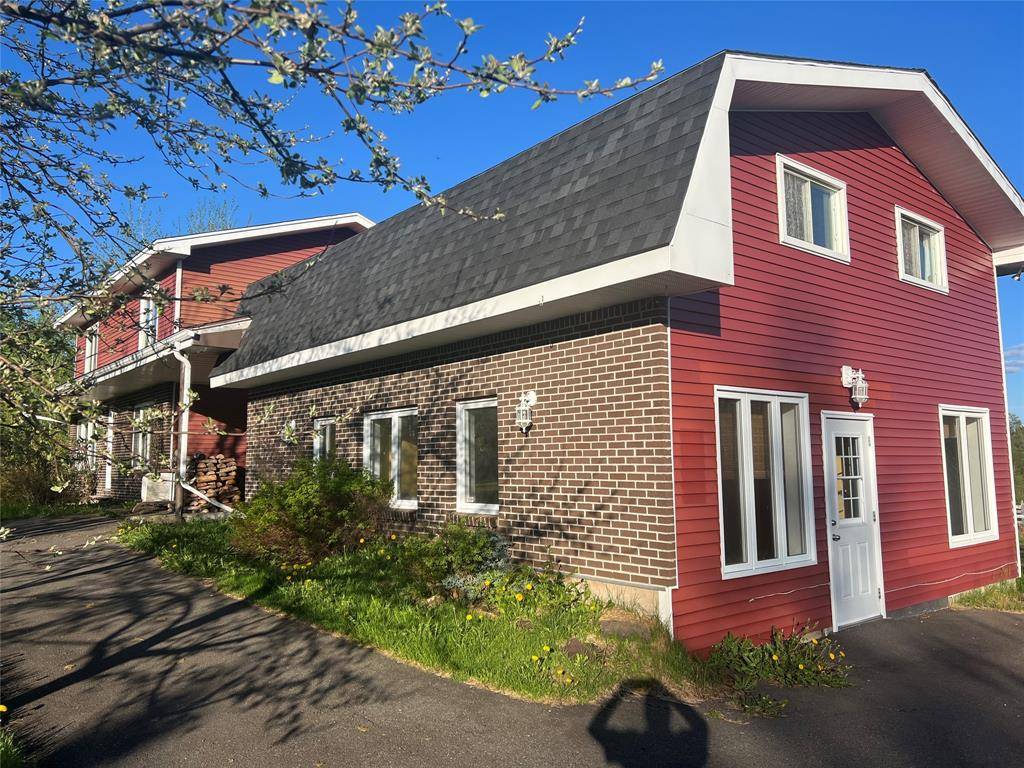Bought with Royal LePage Generation Realty
For more information regarding the value of a property, please contact us for a free consultation.
Key Details
Sold Price $460,000
Property Type Single Family Home
Sub Type Single Family
Listing Status Sold
Purchase Type For Sale
Square Footage 3,084 sqft
Price per Sqft $149
MLS Listing ID 1268038
Sold Date 08/02/24
Style Detached,2 Storey
Bedrooms 3
Full Baths 2
Year Built 1986
Lot Dimensions Irr. 340'F (7.82ACRES)
Property Sub-Type Single Family
Source NLAR
Property Description
IF YOU ARE LOOKING FOR A FAMILY HOME IN A QUIET COUNTRY SETTING THIS IS THE HOME FOR YOU! Lot consists of 7.82 acres in total,4.84 Acres granted & 2.98 Acres leased. Large portion of lot has been fenced, numerous mature trees including various fruit trees, shrubs, rhubarb & raspberry plants; large driveway for plenty of parking space, front mostly landscaped remainder is natural growth with so much potential for development. Det. Quonset galvanized steel garage 20'x40' at rear of property; barn style shed 16'x24'with loft. Also features a detached former garage 23'6"x28'6" converted into main floor 2 offices & half bath (great for a home based business) plus a loft partially completed with studio & craft room, plus storage(so many possibilities),can be easily converted back to original use. Exterior recently renovated with new shingles, 2 front bedroom windows, 3 steel doors, 2 patio doors & new top on deck off living room & balcony off master bedroom. Interior main floor consists of foyer with double closet, large living room has a wood burning fireplace with insert; formal dining room; renovated full bathroom with corner shower; spacious eat-in kitchen features tons of cabinet space, 2 islands with stainless steel tops, built-in stove, oven & dishwasher, fridge included, also features a bright & airy sitting/eating area with cathedral ceilings & a cozy wood burning Elmira stove for cooking & heating; mudroom with 2 closets. 2nd floor features a master suite with 2 double closets, built-in vanity plus patio door to balcony(great place to sit & enjoy your morning coffee); newly renovated full bathroom & 2 extra bedrooms. Basement partially developed with an outside entrance, several closets, workshop area which could be converted into a recreation room, den with built-on bookcase, laundry room. Interior has been recently painted in areas, new flooring on most of main floor; newly added hot water tank; pex water lines;400amp electrical.
Location
Province NL
Zoning Residential
Interior
Heating Baseboard, Electric, Wood
Cooling Baseboard, Electric, Wood
Equipment None
Exterior
Exterior Feature Brick, Vinyl, Wood
Parking Features Detached
Roof Type Shingle - Asphalt
Building
Foundation Full, Partially Developed, Poured Concrete
Sewer Septic
Water Artesian
Read Less Info
Want to know what your home might be worth? Contact us for a FREE valuation!
Our team is ready to help you sell your home for the highest possible price ASAP
GET MORE INFORMATION




