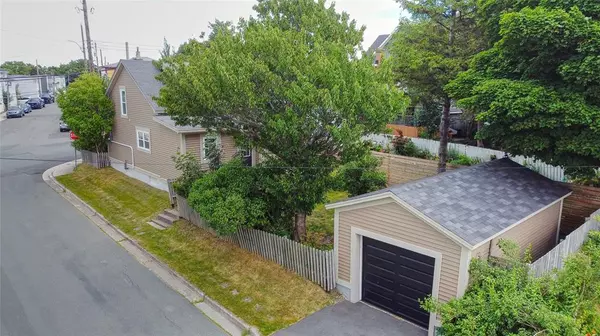REQUEST A TOUR If you would like to see this home without being there in person, select the "Virtual Tour" option and your agent will contact you to discuss available opportunities.
In-PersonVirtual Tour
Listed by eXp Realty
$319,900
Est. payment /mo
3 Beds
1 Bath
2,254 SqFt
UPDATED:
Key Details
Property Type Single Family Home
Sub Type Single Family
Listing Status Active
Purchase Type For Sale
Square Footage 2,254 sqft
Price per Sqft $141
MLS Listing ID 1288262
Style Detached,2 Storey
Bedrooms 3
Full Baths 1
Year Built 1950
Annual Tax Amount $1,921
Tax Year 2025
Lot Dimensions 31x97x31x95
Property Sub-Type Single Family
Source NLAR
Property Description
Welcome to 9 Rankin Street—a beautifully maintained, fully detached 2-storey home nestled on a private corner lot in the heart of St. John's. Just steps from Memorial University and Downtown, this walkable location offers unbeatable lifestyle perks, with off-street parking at the front and rare garage access at the side. Inside, the home features a spacious 3-bedroom layout with 2 bedrooms upstairs and a versatile main-floor bedroom that's perfect for a home office or den. A full bathroom is located upstairs, while the main level includes a rough-in for an additional half bath. The main floor spans 930 sq ft, complemented by 662 sq ft upstairs and a 662 sq ft undeveloped basement with spray foam insulation—ready for your future plans.
Over the past 19 years, the home has undergone a complete transformation, including new siding with rigid insulation, vinyl windows, flooring, spray foam insulation in both attic and basement, upgraded 200AMP electrical service (ideal for an electric furnace), PEX plumbing, and a stylish front door replaced just two years ago. The warm, inviting interior features hardwood floors throughout, a huge living room and dining room, and a modern kitchen with appliances including a washer and dryer only 16 months old.
Step outside to enjoy a fenced backyard, mature trees, and a private patio. The 13x22 detached garage offers rare storage or workshop space right in the city center. With nothing left to do, this immaculate home shows in tip-top shape and is completely move-in ready. Don't miss your chance to own a turn-key gem in one of the most convenient locations in the city! Sellers Direction in place for July 28, 3PM, with offers to be open until 7PM same day.
Over the past 19 years, the home has undergone a complete transformation, including new siding with rigid insulation, vinyl windows, flooring, spray foam insulation in both attic and basement, upgraded 200AMP electrical service (ideal for an electric furnace), PEX plumbing, and a stylish front door replaced just two years ago. The warm, inviting interior features hardwood floors throughout, a huge living room and dining room, and a modern kitchen with appliances including a washer and dryer only 16 months old.
Step outside to enjoy a fenced backyard, mature trees, and a private patio. The 13x22 detached garage offers rare storage or workshop space right in the city center. With nothing left to do, this immaculate home shows in tip-top shape and is completely move-in ready. Don't miss your chance to own a turn-key gem in one of the most convenient locations in the city! Sellers Direction in place for July 28, 3PM, with offers to be open until 7PM same day.
Location
Province NL
Zoning RES
Interior
Heating Hot Water
Cooling Hot Water
Exterior
Exterior Feature Vinyl
Parking Features Detached
Roof Type Shingle - Asphalt
Building
Foundation Concrete, Undeveloped
Sewer Municipal
Water Municipal
Read Less Info
GET MORE INFORMATION




