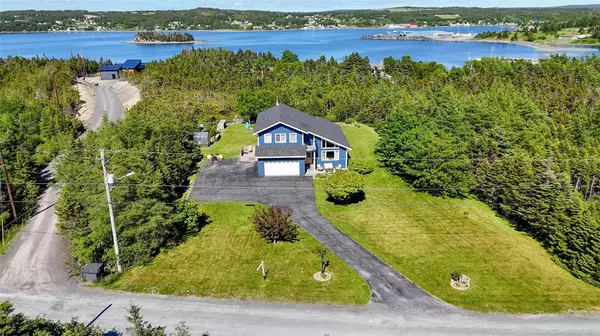UPDATED:
Key Details
Property Type Single Family Home
Sub Type Single Family
Listing Status Active
Purchase Type For Sale
Square Footage 3,590 sqft
Price per Sqft $110
MLS Listing ID 1287687
Style Detached,1.5 Storey
Bedrooms 3
Full Baths 2
Half Baths 1
Year Built 1986
Lot Dimensions 100X199X135X200
Property Sub-Type Single Family
Source NLAR
Property Description
Location
Province NL
Zoning RES
Interior
Heating Forced Air, Heat Pump, Wood
Cooling Forced Air, Heat Pump, Wood
Inclusions Fridge, stove, dishwasher, washer and dryer. Most furniture is negotiable.
Equipment None
Exterior
Exterior Feature Brick, Clapboard
Parking Features Attached, Double, Heated
Garage Spaces 438.0
Roof Type Shingle - Fiberglass
Building
Foundation Concrete, Full, Undeveloped
Sewer Septic
Water Drilled Well
Others
Virtual Tour https://youtu.be/vfxXYIDJKO0
GET MORE INFORMATION




